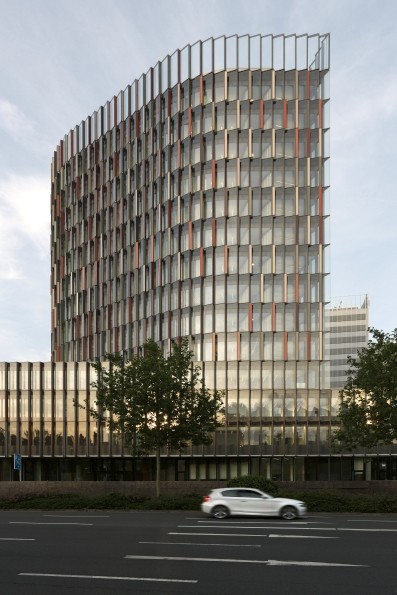
-
Architects: Sauerbruch Hutton
- Area: 39000 m²
- Year: 2010
-
Photographs:Jan Bitter

Text description provided by the architects. The KfW Westarkade is one of the first high-rise office buildings worldwide that can be run on less than 100 kWh/m2 of primary energy per year. Situated in the city’s West End adjacent to the central Palmengarten park, this 15-storey extension to the KfW Banking Group’s headquarters completes an existing ensemble of buildings from the 70s, 80s and 90s, and contains conference facilities as well as office space for some 700 people.

The volume of the 56 metre high building has been integrated within the cluster of existing towers in such a way that the skyline of these buildings remains visible from Zeppelinallee while, correspondingly, views out from these offices are maintained. At the same time the new high-rise acts as an interface between two distinct urban spaces: while appearing as a slim slab towards the street, it presents a discreet backdrop to the landscape of the Palmengarten. The flowing form of the building’s socle defines the edge of the street, taking up the eaves height of the neighbouring North Arcade building. The façade is set back at ground level to create a protective arcade to the street, while the landscape of the Palmengarten is drawn seamlessly into the rear of the site to create a generous open space.

The new building extends and complements the existing ensemble in both materiality and colour. The double-layered wind-pressurised façade has high insulation values, offering natural ventilation independent of the weather as well as efficient solar protection. Radiant floor-slabs and geothermal heating help to further reduce energy consumption.

The KfW Westarkade was awarded “Best Tall Building in the World 2011” by the Council of Tall Buildings and Urban Habitat, Chicago (CTBUH)















